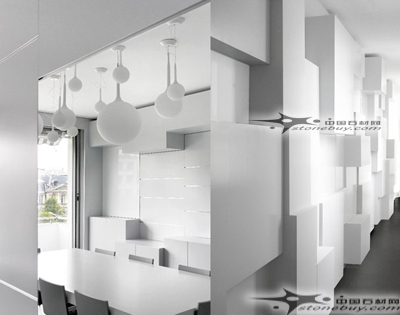
精彩的設計,將你的感官改變。與眾不同卻又消解在其它物質中。
Appreciation towards Pascal Grasso Architectures for providing the following descripti
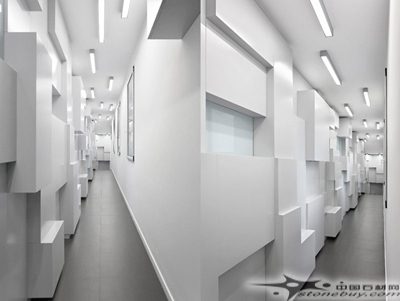
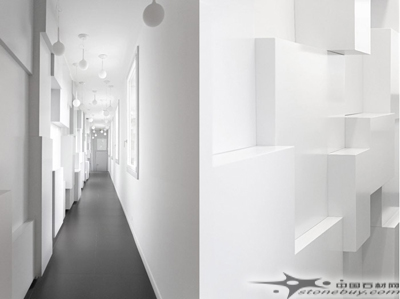
Program : Designing a duplex showroom
Location : 34, Avenue des Champs-Elysees, Paris 8e, France
Architect : Pascal Grasso Architectures
Client : Stella K
Completion : 2011
Photographer : Nicolas Dorval-Bory
Assistants : Damien Descamps - Juliano Bottari
General Contractor : Bane Deco
Carpenter : Art and comfort
The company Stella K, specialized in the design and distribution of prêt-à-porter, occupies two floors in Avenue des Champs-Elysees. It calls upon the skills of Pascal Grasso Architectures to assist in the project realization.
The issue is simple: to turn these levels into office space and showroom for its clients. A major constraint remains unsolved. How to take advantage of the two corridors that are more than 35m (115 ft) each, leading to the main spaces?
The origin of the project consists therefore in the transformation of these long corridors in a functional and atypical space, the strain of the place becoming its strength.
These corridors, being originally simple passages, become the display area, the showroom itself. Its use allows to display clothing and other fashion accessories.
This new feature is made possible by the clamping of random volumes made of gray lacquered MDF. These volumes are like pieces of the wall that have been extruded.
The rhythm, created by the volumes, increases along the showroom before fading gradually to the office. The effect boosting the space.
Another strong element structures and animates this place. This is a main piece of furniture, passing by through the place, which is separating the public space of the exhibition from the space for private offices and storage.
Its way begins from over the reception, allowing the necessary porosity to host clients. Then it gets denser in order to make the offices more intimate. This piece of furniture is made out of racks that allow the storage of supplies. It ends in the assembly hall and takes on the functions of exhibition and storage.
To complete the dynamics of the space, a subtle play of light is set up for both levels. At the first level the suspensions form falling tears from the ceiling. They create plays of light reflecting from more or less bright surfaces. The organic appearance is in contrast with the geometry of the installation.
Upstairs, the strips of fluorescent tube boost the effect of perspective created by the length of the showroom. They reinforce the geometric rigor of the space.
Geometry, by its (overwhelming) presence, transforms the space, blurring the bench-marks. The scale of the place becomes difficult to grasp. The intervention is seen as a series of spatial devices provoking disorder, disruption of the senses, a reaction which changes the perception and feeling. Geometric abstraction is enhanced by the lighting, which makes this negative space into an immaterial space.
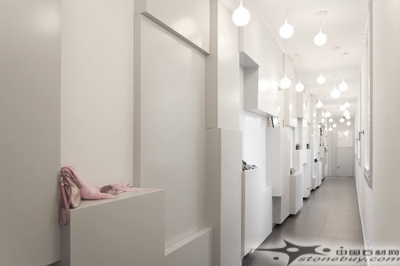
Stella K公司在香榭麗舍大街有兩個樓層的空間,希望用作辦公和展覽展示。難題在于怎樣利用兩個35米長的必經重要走廊。設計師成功的轉化了改空間,把原本簡單的走廊變身為展覽陳列室。可以放一些服裝和其它配件。墻面由隨機起伏不斷的面(材料是密度板)組成,成為一個到達辦公室前的前序加強空間。另外一個動態結構是一個家具。這是區別于公共展覽區的私人辦公和儲藏間。
兩層不同的微妙燈光方向造成了空間的動態感。一層是淚滴型燈,有多層反射效果,還能形成外型上的對比,另外一層是長條熒光管,可以增加展廳透視感,加深這種幾何感。
幾何形狀壓倒性的存在,使得空間變得很炫,感官和視線被干擾,難以把握。空間認知被改變。燈光更增強這種幾何抽象。反而,空間最后變成一個中立的“非物質”空間。
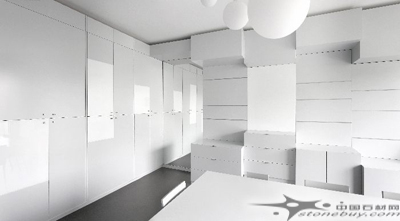
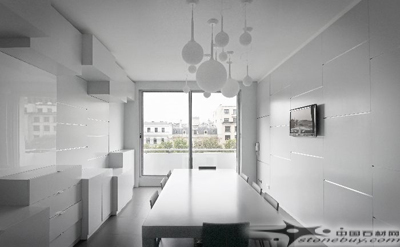
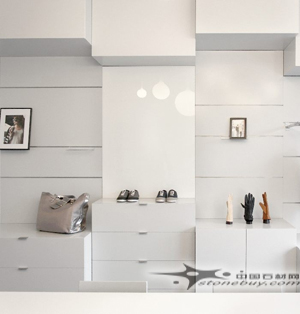
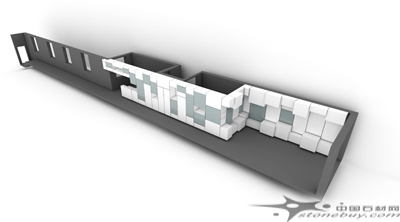
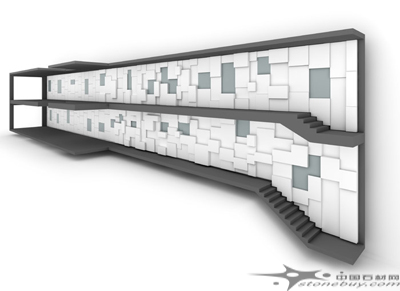
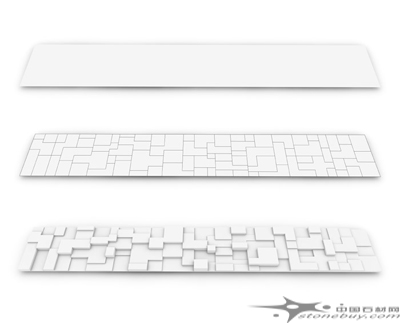
紫玉蘭、紫蘭花(紫藍花),自有礦山,廠家直銷,石板材,花崗巖
福建青, 福壽紅,福鼎黑,雞血紅,豆沙紅,木紋紅,紫紅麻
G654石材,G654芝麻黑,G654芝麻灰,G654花崗巖